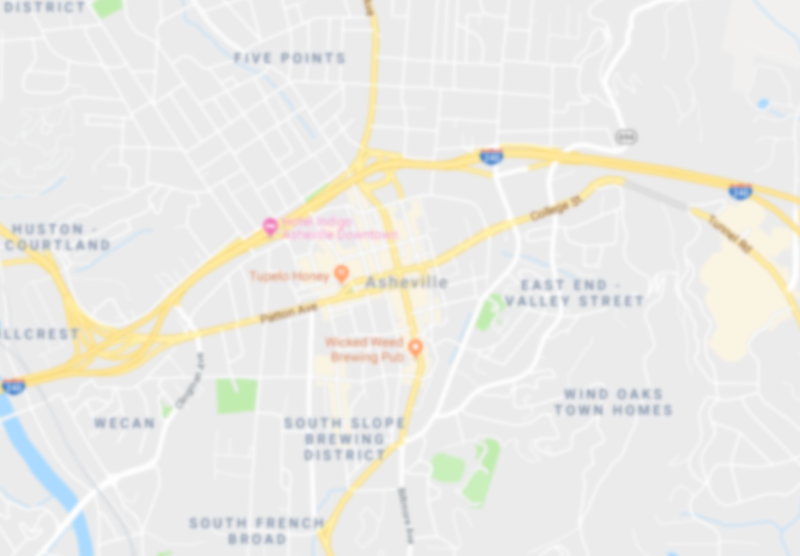
- Iconic Asheville
- Things to Do
- Trip Ideas
- Event Calendar
- Places to Stay
-
Food & Drink
-
Meet the Foodtopians
- 12 Bones Smokehouse
- 67 Biltmore
- Addison Farms Vineyard
- Asheville Distilling Company
- Biltmore
- Biltmore Coffee Traders
- Blue Ridge Food Ventures
- Bouchon
- Burial Beer Co.
- The Cantina
- Carolina Bison
- Chai Pani, Botiwalla & Spicewalla
- The Chocolate Fetish
- Corner Kitchen & Chestnut
- Cucina 24
- Cúrate
- Farm & Sparrow and All Souls Pizza
- Gan Shan Station
- Green Sage Cafe
- French Broad Chocolate Lounge
- Hickory Nut Gap Farm
- Highland Brewing Company
- HomeGrown
- Isa’s Bistro
- Jerusalem Garden Cafe
- Little Pigs BBQ
- The Lobster Trap
- Luella’s Bar-B-Que
- The Market Place
- No Taste Like Home
- Omni Grove Park Inn
- Posana
- Rhubarb
- Rocky’s Hot Chicken Shack
- Rosetta’s Kitchen
- Short Street Cakes
- Sunburst Trout Farms
- Sunny Point Café
- Tupelo Honey Cafe
- Urban Orchard Cider Co.
- Vinnie’s Neighborhood Italian
- Vortex Doughnuts
- Well-Bred Bakery & Cafe
- Wicked Weed Brewing
- Restaurants
- Beer Scene
- Wine & Craft Beverage
- Food Adventures & Culinary Experiences
- Farms & Farmers Markets
- Recipes
-
Meet the Foodtopians
- Great Outdoors
- Packages & Deals
« Back

Holiday Inn Asheville - Biltmore West
- 435 Smokey Park Highway
- Asheville, NC 28806
- Phone: (828) 665-2161
- Region: West Asheville
Located in the beautiful Mountains of North Carolina just off of I-40 and I-26. The Holiday Inn Biltmore West has professional planners ready to help you plan the perfect event. With 3,000 square feet of flexible meeting space Holiday Inn Biltmore West is able to adapt to your specific needs with ease. Weather planning a business meeting for 20 or a wedding for 200, the hotel provides excellent facilities and can provide all of your catering needs.
-
Amenities
Campgrounds
- Laundry
Discounts & Packages
- AAA Discount
- Discount - Children Free with Parents
- Discount - Corporate Rates
- Discount - Government Rates
- Discount for Groups
- Discount for Seniors or AARP
- Golf Packages Available
Food and Beverage Service
- Cocktail Lounge
- Restaurant On Site
Group Tour/Motorcoach
- Baggage Handling Available
- Motorcoach Parking
- Special Menus for Groups
- Tour Group Check-In
- Tour Group Greeter
- Tour Group Welcome Reception
Property Amenities
- ADA-Friendly
- Exercise/Fitness Room
- Free Parking
- High Speed Internet
- Indoor Swimming Pool
- Laundry
- Outdoor Swimming Pool
- Pets Allowed
- Room Count: 156
- Wireless
Room Amenities
- Air-Conditioning
- Coffee Maker
- Color TV with Cable or Dish
- Complimentary Local Calls
- Dry Cleaning
- Express Checkout
- Hair Dryer
- Iron/Ironing Board
- Jacuzzi in Room
- Microwave
- Refrigerator
Alcoholic Beverages
- Beer Served
- Cocktails, Wine, Beer
- No Alcohol Served
- Wine Served
Dining Amenities
- Buffet
- Gluten Free Options Available
- Kids Menu
- Outdoor Seating Available
- Serves Breakfast
- Serves Dinner
- Totally Smoke Free
- Vegetarian Selections Available
Discounts & Packages
- AAA Discount
Facility Amenities
- Audio-Visual Equipment
- Banquet Room(s)
- Breakout Rooms
- Maximum Capacity: 250
- Meeting Rooms
- Restaurant On-Site
Meeting Space Capacity
- 5,000 - 10,000 sq. ft.
Wedding Amenities
- Catering
- Ceremony
- Max. Capacity: 250
- Outdoor Area
- Reception
-
Meeting Facilities
Meeting Facility
- Number of Rooms: 10
- Total SqFt.: 6000
- Largest Room: 3000
- Ceiling Size: 11
- Theatre Capacity: 250
- Banquet Capacity: 300
- Classroom Capacity: 180
- Reception Capacity: 250
- Sleeping Rooms: 156
Meeting Facility Rooms
Room Name SqFt. Dimensions Ceiling Theater Classroom Banquet Reception Forest Ballroom 3000 60 X 50 1 250 180 200 250 Birch/Elm 1000 20 X 50 11 75 56 64 125 Hemlock 1000 20 X 50 11 75 56 64 125 Maple 1000 20 X 50 11 75 56 64 125 Oak/Boardroom 484 22 X 22 10 40 24 32 20 435 Meeting Room 500 20 X 25 10 40 24 32 20 2 Hospitality Rooms 325 24 X 26 8 25 Atrium X 300 Birch/Elm Hemlock 2000 40 X 50 11 150 112 128 125 Maple and Hemlock 2000 40 X 50 11 150 112 128 125

Cookies are used for measurement, ads and optimization. By continuing to use our site you agree to our Cookies are used for measurement, ads and optimization. By continuing to use our site you agree to our privacy policy.

For Visitors
For Media
For Planners




