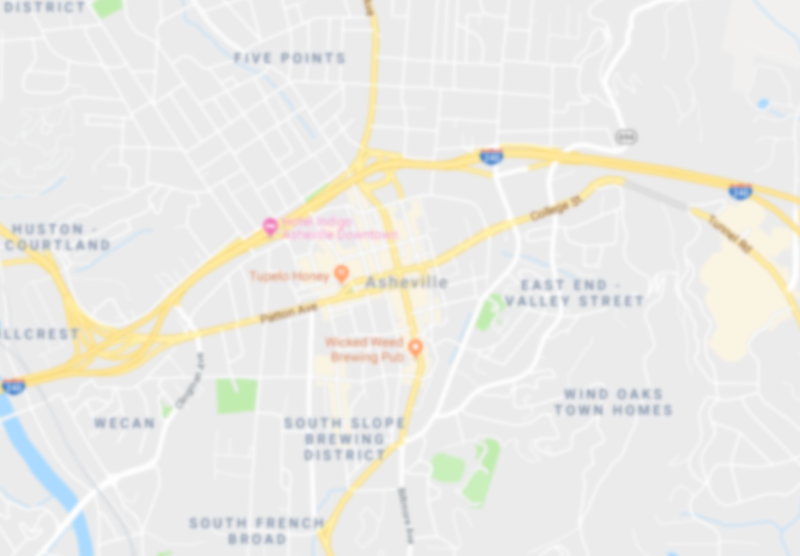
- Iconic Asheville
- Things to Do
- Trip Ideas
- Event Calendar
- Places to Stay
-
Food & Drink
-
Meet the Foodtopians
- 12 Bones Smokehouse
- 67 Biltmore
- Addison Farms Vineyard
- Asheville Distilling Company
- Biltmore
- Biltmore Coffee Traders
- Blue Ridge Food Ventures
- Bouchon
- Burial Beer Co.
- The Cantina
- Carolina Bison
- Chai Pani, Botiwalla & Spicewalla
- The Chocolate Fetish
- Corner Kitchen & Chestnut
- Cucina 24
- Cúrate
- Farm & Sparrow and All Souls Pizza
- Gan Shan Station
- Green Sage Cafe
- French Broad Chocolate Lounge
- Hickory Nut Gap Farm
- Highland Brewing Company
- HomeGrown
- Isa’s Bistro
- Jerusalem Garden Cafe
- Little Pigs BBQ
- The Lobster Trap
- Luella’s Bar-B-Que
- The Market Place
- No Taste Like Home
- Omni Grove Park Inn
- Posana
- Rhubarb
- Rocky’s Hot Chicken Shack
- Rosetta’s Kitchen
- Short Street Cakes
- Sunburst Trout Farms
- Sunny Point Café
- Tupelo Honey Cafe
- Urban Orchard Cider Co.
- Vinnie’s Neighborhood Italian
- Vortex Doughnuts
- Well-Bred Bakery & Cafe
- Wicked Weed Brewing
- Restaurants
- Beer Scene
- Wine & Craft Beverage
- Food Adventures & Culinary Experiences
- Farms & Farmers Markets
- Recipes
-
Meet the Foodtopians
- Great Outdoors
- Packages & Deals
« Back

DoubleTree by Hilton Asheville - Biltmore
- 115 Hendersonville Road
- Asheville, NC 28803
- Phone: (828) 274-1800
- Region: Biltmore Village
The DoubleTree by Hilton Asheville-Biltmore is a full-service hotel located one block from The Biltmore Estate and within walking distance of the quaint Historic Biltmore Village shopping and restaurant district. This 197-room hotel offers guests a distinctive, inviting ambiance and a complimentary warm, fresh-baked DoubleTree cookie upon arrival. The DoubleTree’s unique features include vast event and meeting space, e-Lounge Business Center, locally sourced Market Place, English Courtyard, free parking, and historical Biltmore Dairy displays. Additional amenities include cooked-to-order breakfast, an indoor pool, complimentary high-speed wireless internet, a modern fitness facility, and more. Our in-house DoubleTree Catering offers a variety of culinary and event options, ranging from association gatherings and corporate meetings to full-scale weddings. The DoubleTree by Hilton Asheville-Biltmore is a drop-off and pick-up point for the Historic Asheville Trolley Tours. It is only minutes from downtown Asheville, major interstates, the Blue Ridge Parkway, and the Asheville Regional Airport. This hotel property has pet friendly rooms so you can bring your furry friend along.
-
Amenities
Discounts & Packages
- AAA Discount
- AAA Rated
- Discount - Children Free with Parents
- Discount - Corporate Rates
- Discount - Government Rates
- Discount for Groups
- Discount for Seniors or AARP
- Golf Packages Available
Food and Beverage Service
- Restaurant On Site
Group Tour/Motorcoach
- Baggage Handling Available
- Motorcoach Parking
- Special Menus for Groups
- Tour Group Check-In
- Tour Group Greeter
- Tour Group Welcome Reception
Property Amenities
- ADA-Friendly
- Exercise/Fitness Room
- Free Parking
- High Speed Internet
- Hot Tub or Jacuzzi on Property
- Indoor Swimming Pool
- Non-Smoking
- Pets Allowed
- Room Count: 197
- Wireless
Room Amenities
- Air-Conditioning
- Coffee Maker
- Color TV with Cable or Dish
- Complimentary Local Calls
- Dry Cleaning
- Express Checkout
- Hair Dryer
- Iron/Ironing Board
- Turndown Service
Services
- Room Service
- Shuttle Service
- Valet Service
Facility Amenities
- Above 10,000 sq. ft.
- Audio-Visual Equipment
- Banquet Room(s)
- Breakout Rooms
- Maximum Capacity: 340
- Meeting Rooms
- Restaurant On-Site
Meeting Space Capacity
- 5,000 - 10,000 sq. ft.
Wedding Amenities
- Catering
- Ceremony
- Max. Capacity: 300
- Outdoor Area
- Reception
-
Meeting Facilities
Meeting Facility
- Number of Rooms: 13
- Total SqFt.: 7000
- Largest Room: 3750
- Ceiling Size: 20
- Theatre Capacity: 350
- Banquet Capacity: 300
- Classroom Capacity: 300
- Reception Capacity: 400
- Sleeping Rooms: 197
- Exhibit space: Yes
Floorplan: View Floorplan
Large Floorplan: View Floorplan
Meeting Facility Rooms
Room Name SqFt. Dimensions Ceiling Theater Classroom Banquet Reception Amherst 456 24 X 19 10 40 25 30 50 Burghley A & B 3750 53 X 70 20 350 300 300 400 Burghley A 1390 53 X 27 20 130 100 95 150 Burghley B 2259 53 X 42 20 200 165 150 250 Burgley Terrace 1425 35 X 65 110 80 125 Ducker Tea Room 960 30 X 31 10 60 100 Exeter Board Room 494 26 X 19 10 12 John Cecil Board Room 316 14 X 20 10 12 John Cecil Terrace 316 20 X 57 66 45 75 Stuyvesant 1102 29 X 38 10 90 45 60 125 Vanderbilt I & II 1152 48 X 24 10 100 75 80 150 Vanderbilt I 528 22 X 24 10 30 35 30 65 Vanderbilt II 624 26 X 24 10 30 40 30 85

Cookies are used for measurement, ads and optimization. By continuing to use our site you agree to our Cookies are used for measurement, ads and optimization. By continuing to use our site you agree to our privacy policy.

For Visitors
For Media
For Planners






